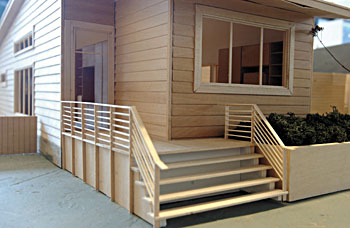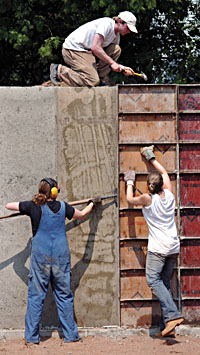 | The winning design for the First Year Building Project (shown here in a model) features an expanded ground floor to accommodate a bedroom and a bath. |
How do you design a family-friendly home opposite a county prison and a few steps from a busy intersection?
That was part of the challenge facing students at the School of Architecture this year in their annual First Year Building Project, a contest of creative ingenuity and problem-solving skills.
Added to the difficulties of this year's site -- on Hudson Street near the Connecticut Corrections Center on Whalley Avenue -- are the restrictions future architects at Yale have been facing every year since the building project began more than 35 years ago: staying within specific dimensions at a budget that is not meant to cover the full cost of the building.
Students make up the deficit by soliciting donations from manufacturers, who are often eager to share innovative products new to the market. Last year, the Swedish furniture company IKEA, which will open a store in New Haven this summer, donated kitchen cabinetry and other built-in furnishings to the project house. This year the company's contribution will be substantial as well.
The First Year Building Project, which offers a hands-on opportunity for architectural students to learn their craft literally from the ground up, is renowned in the field of architecture. The program traces its origins back to the 1960s, when social relevance was the rallying cry heard at campuses across the nation. In fact, the project began as a way of serving distressed communities in Appalachia, and eventually it returned to New Haven, where now more than 16 houses designed by Yale architecture students dot the urban landscape.
A major draw to the School of Architecture for many students, the project starts as a competition, first among individuals and later teams, to design the best house for a specific lot in a residential neighborhood. The winning team is picked by judges consisting of Yale School of Architecture faculty members and the "client," Neighborhood Housing Authority. The non-profit organization makes the winning house available at below market value to eligible first-time home owners.
Almost immediately after the winning design is picked, ground is broken at the site, and students roll up their sleeves to begin construction, which will go on throughout the summer.
This year, the real test of the students' creative ingenuity was to isolate the house from the less attractive elements of the neighborhood -- which, in addition to the prison across the street included the corner brake shop one lot away -- while capitalizing on and integrating into the residential assets of the street, according to first-year student George de Brigard, who serves as a spokesperson for the project.
The idea, explains Brigard, was to isolate the sleeping quarters from the street. Nevertheless, the winning model was chosen, says Brigard, not for what it avoided but for being "friendliest" to the street in front.
The ground floor of the house, with the kitchen in front, is the "public" part of the residence. The kitchen, which is the only room in the house with windows facing the street, flows into the living-dining space in an open plan.
Outside, a large deck, plantings and strategically placed walls and "green" screening provide the future home-owners with views of the tree-lined backyards of their neighbors while obscuring the less attractive features of the neighborhood.
The peculiar configuration of the house, with two bedrooms on the ground floor, means a much larger footprint for the building, explains Paul Brouard, critic in architectural construction at the school, who has overseen the First Year Building Project since its inception. Even though the house still has the same 1,500-square-foot surface that First Year Building Project houses always have, the expanded ground floor of the 2004 model means that the perimeter of the basement had to be much larger.
"This is the most difficult project we have ever had," notes Brouard.
For projects in previous years, Brouard says, the foundation walls of the basement came in easily assembled prefabricated panels of concrete, which made the first leg of construction much easier for the first-time builders. This year, however, the 100 tons of concrete required for the basement walls had to be poured from giant cement-mixing trucks in three installments and braced with special forms. Less than two weeks after ground had been broken, students were busy hammering away the scaffolding from the hardened concrete walls.
Students who work on the project have described it as a transforming experience that has helped determine the course of their careers. The process introduces the apprentice architects to new technologies, such as digitally controlled sawmills, which can be programmed to produce complex shapes. It also makes them aware of very practical concerns not covered in theory classes, from how the plumbing works to the relative price of different building materials.
"It's definitely hard work," says first-year student Louise Smith, taking a rest from hammering away the metal braces of the basement foundation. "But it's a lot of fun."
This summer Smith will work in an architectural firm that combines contracting with design. The company, which happens to be run by a Yale graduate, does double duty as designer and builder, providing the plans for projects and getting them executed. This type of dual functioning architectural firm, which tends to be more lucrative, is the wave of the future, Smith says. If so, Yale-trained architects will already have relevant experience, thanks to the First Year Building Project.
-- By Dorie Baker
T H I S
Site offers special challenges
to young architects

Architecture students remove the covering from the basement's concrete walls.
The winning team's strategy was to put two bedrooms and a bath on the ground floor at the back of the house and the third bedroom and a bath above them on the second floor. This floor plan is a departure from previous plans, which traditionally have had all three bedrooms and two baths on the second floor.
 W E E K ' S
W E E K ' S S T O R I E S
S T O R I E S![]()
 Eight Yale professors elected fellows . . .
Eight Yale professors elected fellows . . .![]()
![]()
 Undergraduates create prize to honor faculty advisers
Undergraduates create prize to honor faculty advisers
![]()
![]()
 Fake patients helping medical students to develop real-world skills
Fake patients helping medical students to develop real-world skills
![]()
![]()
 Site offers special challenges to young architects
Site offers special challenges to young architects
![]()
![]()
 Summertime at Yale
Summertime at Yale
![]()
![]()
 SOM center wins grant for study of behavioral finance
SOM center wins grant for study of behavioral finance
![]()
![]()
 FOUR FACULTY GET ENDOWED POSTS
FOUR FACULTY GET ENDOWED POSTS Charles Bailyn: Donnelley Professor of Astronomy
Charles Bailyn: Donnelley Professor of Astronomy
![]()
 Dr. Roberta Hines: Greene Professor of Anesthesiology
Dr. Roberta Hines: Greene Professor of Anesthesiology
![]()
 Dr. Margaret Hostetter: Wallace Professor of Pediatrics
Dr. Margaret Hostetter: Wallace Professor of Pediatrics
![]()
 Ramamurti Shankar: Huffman Professor of Physics
Ramamurti Shankar: Huffman Professor of Physics
![]()
![]()
 Gallery acquires collection of Mediterranean coins
Gallery acquires collection of Mediterranean coins
![]()
![]()
 Alumni return to campus to celebrate reunions
Alumni return to campus to celebrate reunions
![]()
![]()
 AYA honors five for outstanding service with Yale Medals
AYA honors five for outstanding service with Yale Medals
![]()
![]()
 Graduate School presents alumni with its highest honor
Graduate School presents alumni with its highest honor
![]()
![]()
 Three faculty members are hailed by graduate students . . .
Three faculty members are hailed by graduate students . . .
![]()
![]()
 Researchers solve riddle of what makes some mammals . . .
Researchers solve riddle of what makes some mammals . . .
![]()
![]()
 Study will compare treatments for children with type 2 diabetes
Study will compare treatments for children with type 2 diabetes
![]()
![]()
 Susan Greenberg named the first Goldsmith Assistant Curator
Susan Greenberg named the first Goldsmith Assistant Curator
![]()
![]()
 Prize-winning series of articles cites Yale research
Prize-winning series of articles cites Yale research
![]()
![]()
 Athletics department staff go to bat for a worthy cause
Athletics department staff go to bat for a worthy cause
![]()
![]()
 Scientist Michel Devoret is honored . . .
Scientist Michel Devoret is honored . . .
![]()
![]()
 Campus Notes
Campus Notes
![]()
![]()
 Concert to feature undergraduate musicians
Concert to feature undergraduate musicians
![]()
![]()
 2004 Commencement Information
2004 Commencement Information![]()
Bulletin Home |
| Visiting on Campus
Visiting on Campus |
| Calendar of Events
Calendar of Events |
| In the News
In the News![]()
Bulletin Board |
| Classified Ads
Classified Ads |
| Search Archives
Search Archives |
| Deadlines
Deadlines![]()
Bulletin Staff |
| Public Affairs
Public Affairs |
| News Releases
News Releases |
| E-Mail Us
E-Mail Us |
| Yale Home
Yale Home